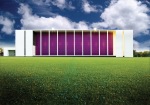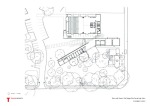The Brother Stephen Debourg Performing Arts Centre at Sacred Heart College was designed by Tridente Architects.
From Architects:
As the first major project to be implemented after master planning the entire senior school campus, the Brother Stephen Debourg Performing Arts Centre at Sacred Heart Collegedemonstrates the schools’ focus and a return to its core philosophy of being a teaching institution of its time, maintaining the provision of services par excellence.
Reinforcing the fledgling performing arts stream, the new facility signifies this change by the intervention of a contemporary building into a historically significant precinct and prominent location on the grounds. Bridging between existing traditional building stock, the performing art facility nestles comfortably within a grove of established trees in the manicured landscape. The splayed wings of the building offered to the driveway drawing one to the glazed entry and within.
Visible from a major road, the massing and combination of forms balance contextual composition with a striking simple intrusion. Presenting solid walls to the east, north and west facades reduce unnecessary heat load, yet the building provides transparency to the south landscaped portion of the site. This characteristic, in conjunction with a reduction to a scale in keeping with the adjacent residential buildings, fosters visual connection and promotes passive surveillance.
The use of a colored paneling system in cardinal purple offers more than just a tenuous link to the adjacent chapel; imbuing the internal spaces and the cloister with a subtle lilac glow to reinforce the spiritual and reverential ambience.
Credits:
Architect: Tridente Architects
Location: Somerton Park, South Australia, 5044, Australia
Engineer: Wallbridge & Gilbert
Quantity Surveyor: Heinrich Consulting
Builder: Romaldi Constructions
Photographs: Peter Fisher
via archdaily









